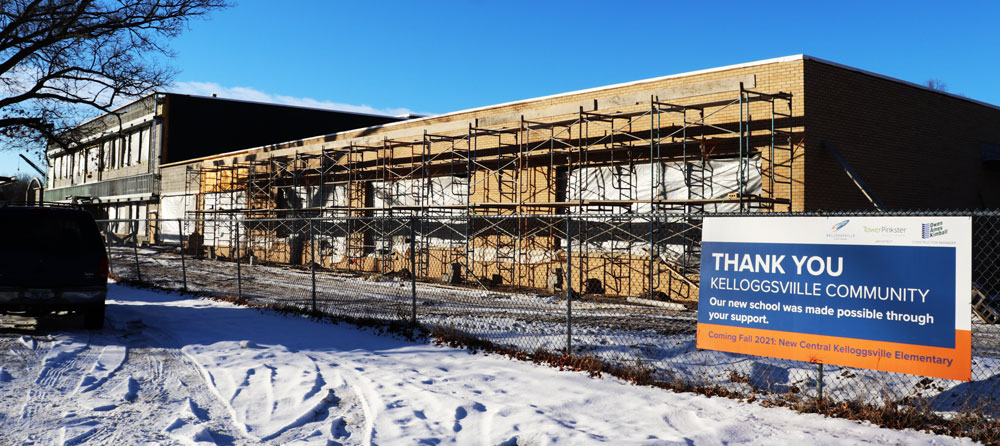Kelloggsville – Kelly Farkas has been in education for almost three decades, including the last six as principal of Southeast Kelloggsville Elementary. And while the past two school years have been a challenge because of COVID, she can’t wait for 2021-22.
That’s when she and a host of students, teachers and staff will launch a new school, Central Kelloggsville Elementary, in a brand-new building.
“It is a privilege to have a once-in-a-lifetime experience of being part of a new building,” Farkas said.
The project is being funded as part of a 30-year, $19.2 million bond approved by voters in November 2018 with just over $18 million going toward the new school building.
Farkas noted that the current building goes back to the 1960s, and that Central is going to look completely different than Southeast. It will have numerous features she said will benefit students, including tall ceilings; an open, two-story foyer; a separate lunchroom (“so we don’t have to schedule lunches around PE classes in the gym,” she added) and a library.
To say she’s excited would be an understatement.
“Something new always brings a new attitude,” she said. “Everyone loves a new pair of shoes, right? I think we will all have a little bigger ‘pep to our step’ when coming to a new building.”
Central is set to open adjacent to the district’s middle school in fall 2021 and will house students in grades 3-5. The district’s other schools will all be reconfigured in terms of grades served: Southeast will switch from grades 4-5 to Y5-2; West will become Y5-2 instead of K-3; and East, which is K-3, will close.

Long-Range Update Plan
Eric Alcorn, auxiliary services director, said Central is part of a long-range plan to update and modernize the district’s elementary buildings.
The 62,000-square-foot facility, designed by TowerPinkster with Owen-Ames-Kimball leading construction, includes more natural lighting; air conditioning throughout the building; more space for movement, including a separate wing for each grade level; a locker for every student; a new playground; and additional office space for counselors and student services.
Alcorn is especially excited about the entrance to the building which will include a high ceiling with a skylight and a staircase to the second floor.
The first floor will include 19 general education classrooms, three special education classrooms, a stand-alone cafeteria and gym and a large media center. The second floor will offer separate art and music rooms, a science lab, two multi-purpose rooms and two rooms for small-group instruction.
The goal, he said, “is to give our students top-notch facilities similar to what we currently offer at our middle and high schools.”









